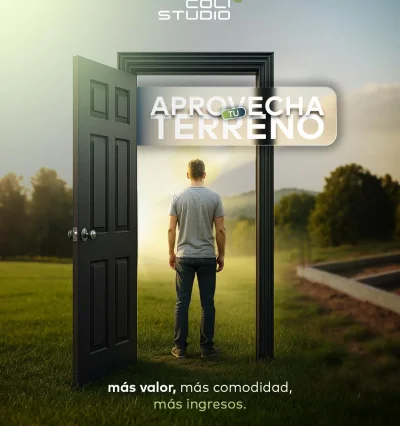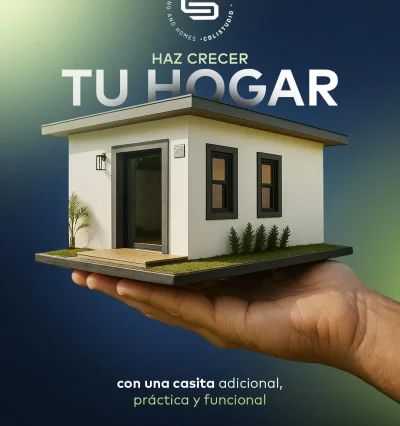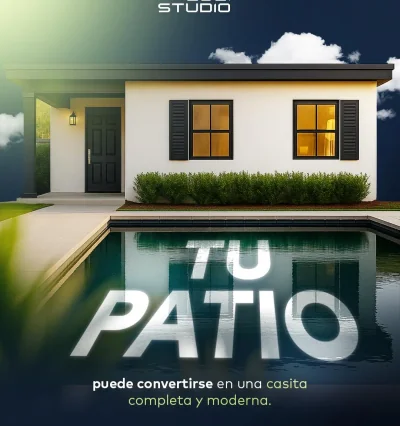

Serving Orlando, Winter Park, Kissimmee, Windermere, Winter Springs, Winter Garden, St. Cloud, Altamonte Springs, Longwood, Baldwin Park, Alafaya, Azalea Park & Maitland
Licensed • Insured • Block Construction Specialists. Orlando's premier ADU contractor. Transform your backyard into rental income, family housing, and increased property value.

Generate monthly rental income while building long-term property equity with a licensed Orlando ADU contractor.

A comfortable suite for parents, adult children, or a caregiver—close but independent with full privacy.

Flexible space that pays for itself and adapts as your life changes.
Quality ADU construction with affordable financing options.
We handle everything: Central Florida permits, design, engineering, utilities, and construction with full licensing and insurance.
Hurricane-rated, energy-efficient — built for Florida weather with superior block construction materials.
Models up to ~1,000 sq ft — tailored to Orlando building codes and your property's unique requirements.
Not prefab kits — custom-built on your Central Florida property for maximum appraisal value and perfect site integration.
Zoning professionals — we understand your city/county regulations.
Clear pricing & timeline established before we break ground.
We help you find the best financing options for your case—from HELOC to ADU-friendly lenders—so you can move forward with confidence.
We provide local rent comps and simple payback scenarios as part of your feasibility—figures vary by city and will be refined with your plan.
48 hours, free: Share your address → we return setbacks, max size, rough budget & timeline.
Price Lock: Floor plan, finishes, engineering; scope fixed and clear.
Full Service: We submit, track reviews, and handle all inspections.
On-Site Build: Clean site management with milestone updates.
Move-in Ready: Final walk-through with ongoing warranty support.
Explore our completed ADU projects in Central Florida
Contemporary design with clean lines, large windows, and premium finishes. Perfect for high-end rental income or executive home office.
Sleek modern architecture with outdoor living integration. Ideal for family guest suite or professional rental property.
Classic Florida style with covered porch and traditional details. Comfortable multi-generational living solution.
"Orlando ADU Builder handled all permits perfectly—our block construction ADU is so quiet and well-built."
— Ana, Orlando"Licensed contractor with excellent timeline. ADU provides multigenerational housing and rental income potential."
— Marcus, Winter Park"Best ADU builder in Central Florida. Block construction feels premium and appraiser loved the quality."
— Grace, KissimmeeRules differ by city/county (setbacks, height, parking, utilities, fire access). During your free 48-hour feasibility we check your parcel and summarize exactly what’s possible, including any special conditions (flood zone, coastal, HOA).
Many jurisdictions allow up to ~1,000 sq ft (some less/more). We confirm your cap and show layouts that fit.
Block construction provides durability, sound control, and strong appraisal recognition. On-site builds avoid crane/transport limits and fit your property precisely.
Design & permitting vary by city; construction follows a staged schedule with inspections. We provide a projected start/finish window and weekly updates.
Yes. We coordinate plan sets, submittals, corrections, and all inspections through final sign-off.
A compliant, high-quality ADU typically increases resale appeal and appraisal potential while offering rental income options (market conditions vary).
We manage deliveries, fencing, hours, and cleanliness to limit disruption. You’ll have a site schedule and a single point of contact.
Yes—we’ll help you identify the best financing option for your case and connect you with ADU-friendly lenders.
We provide architectural packets and support approvals. HOA rules still apply.
We evaluate service capacity and required parking (if any) during feasibility and include those items in your plan.
Zero-step entries, wider doors, grab-bar backing, and accessible bath layouts are available upon request.
We’ll assess setbacks, max size, rough budget & timeline for your lot. Enter your address to begin.
Expect your feasibility summary within 48 hours. We'll email you if we need anything else.